Click on a picture for a larger view for printing. Right click and choose "Save Target As" to save to your hard drive.
|
| This is the first floor layout for Plan E4BW |
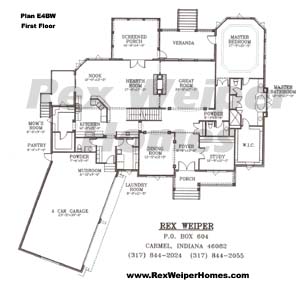
|
| This is the second floor layout for Plan E4BW |
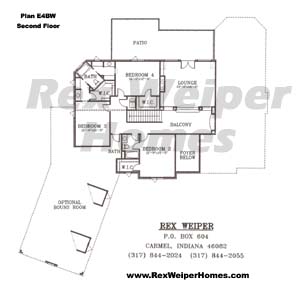
|
| This is the basement layout for Plan E4BW |
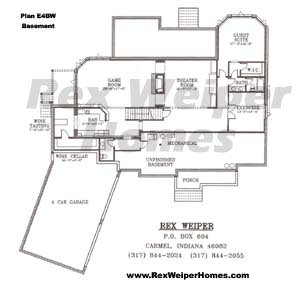
|
| This is the floor plan for 119 Greystone |
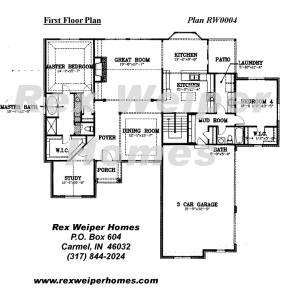
|
| This is basement floor plan "A" for 119 Greystone |
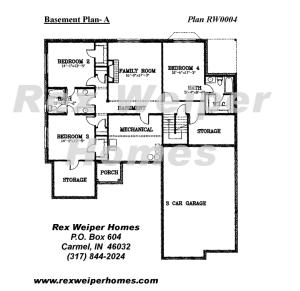
|
| This is basement floor plan "C" for 119 Greystone |
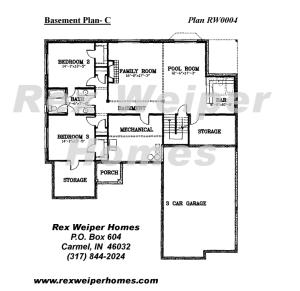
|
| This is the floor plan for 6550 Pennan Court in Lochaven |
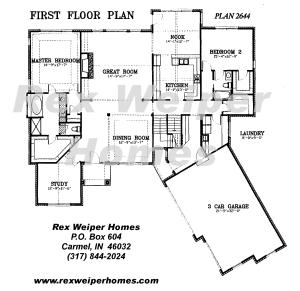
|
| This is the optional second floor plan for the above |
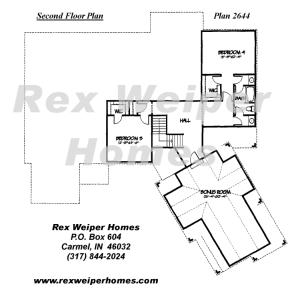
|
| This is the optional basement floor plan for the above |
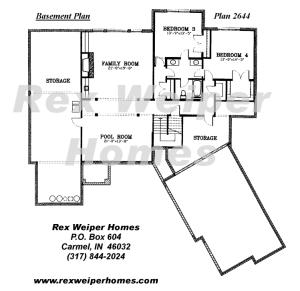
|
| Plan #3039- First Floor Plan |
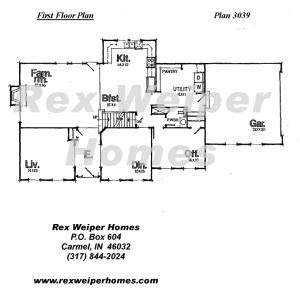
|
| Plan #3039- Second Floor Plan |
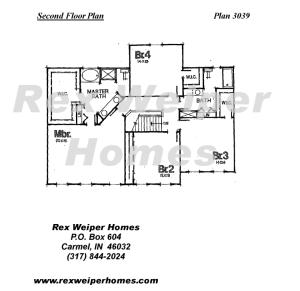
|
| Plan #3980- First Floor Plan |
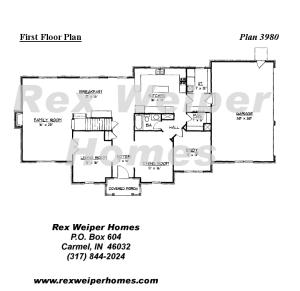
|
| Plan #3980- Second Floor Plan |
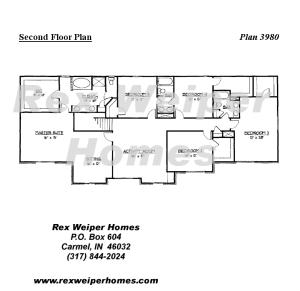
|
| Plan #3980- Basement Floor Plan |
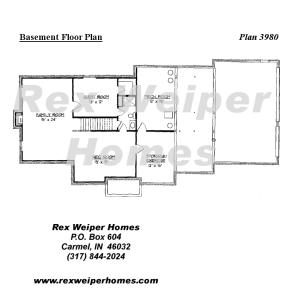
|













